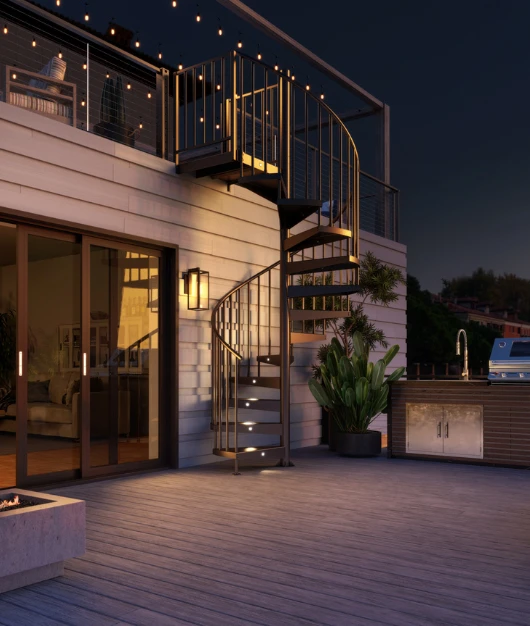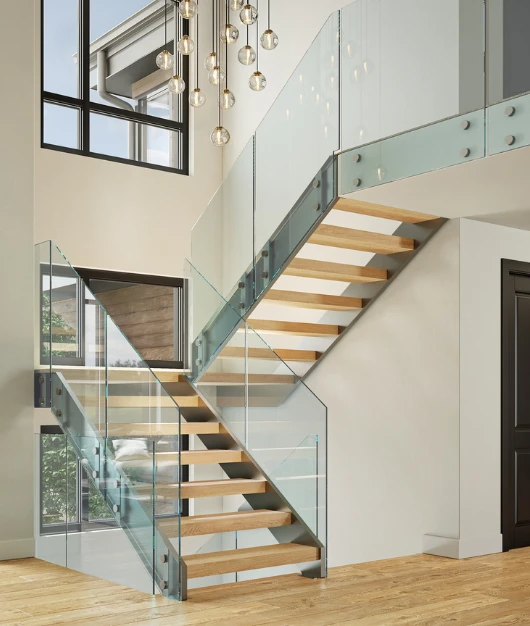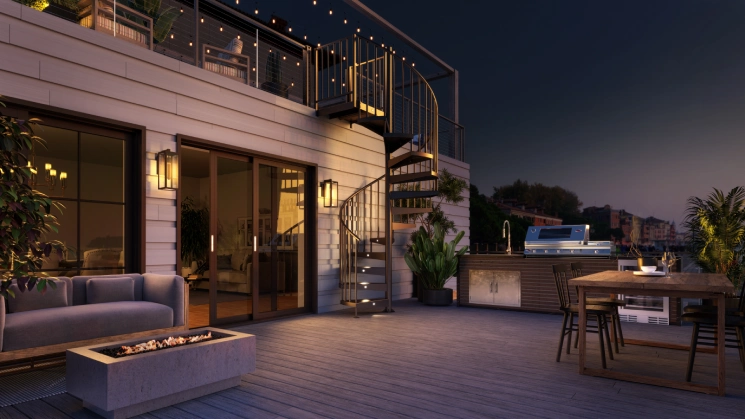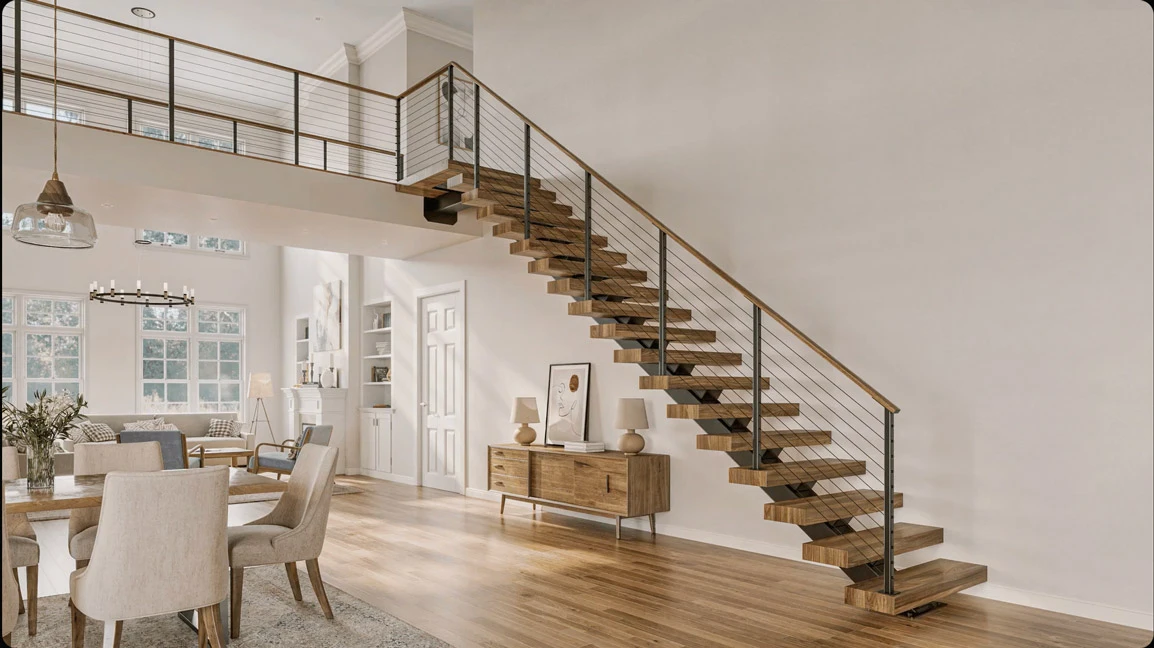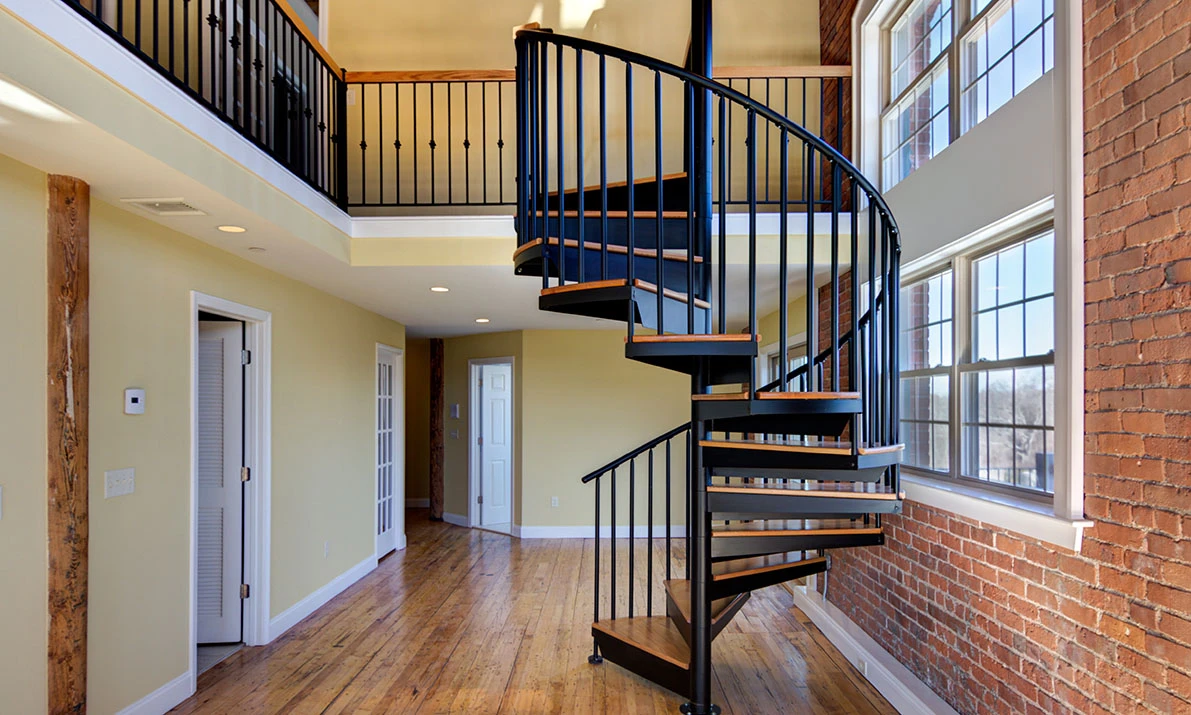
Spiral Staircase Building Code
Paragon knows that working with local building code is a complex process. That’s why we work with you every step of the way to ensure you meet all of the necessary requirements of your project. Our SMA Certified customer representatives work with you to cover all of the code bases.
Code Specifications
-
To meet the standard stair width, a stair with a diameter of 5 feet or larger will provide a minimum clear walking path of 26 inches.
-
According to stair tread codes, it is specified that each tread must have a minimum tread depth of 7 1/2 inches, measured 12 inches from the narrower edge.
-
Every tread will be uniform and identical in size.
-
The maximum height allowed for the tread rise is 9 1/2 inches.
-
A minimum headroom of 6 feet 6 inches should be provided, measured vertically from the edge of the platform to the tread below.
-
The landing width must meet or exceed the required staircase width. For spiral stairs, the minimum tread width is 26 inches, while Paragon’s code platforms begin at a width of 31 inches.
-
Stair balusters must be positioned in a manner that prevents the passage of a 4-inch object between them. According to the IRC Stair Code, a space of 4 3/8 inches is allowed between the balusters.
-
The balusters of the balcony/well enclosure guardrail should be placed in a manner that prevents the passage of a 4-inch object.
Handrail Code
-
The height of the balcony/well enclosure guardrail should be a minimum of 36 inches. However, if your state or municipality requires 42-inch tall guardrails, it is important to ensure that this detail is accurately reflected in the sales order.
-
According to stair codes, the stairway should be equipped with a handrail on the wider edge of the tread, adhering to the specified handrail grip size.
-
Type I handrails, which have a circular cross section, must have an outside diameter ranging from at least 1 1/4 inches to no more than 2 inches. Paragon’s standard circular handrail has a diameter of 1 1/2 inches, satisfying the minimum cross section requirement of 1 1/2 inches diameter specified by UBC. In cases where the handrail is not circular, its perimeter dimension should not exceed 6 1/4 inches.
-
Type II handrails, having a perimeter measurement greater than 6 1/4 inches, are required to offer a graspable finger recess area on both sides of the profile. If you would like more details about our Type II handrail options, please reach out to our sales department for further information.
-
To ensure compliance with the appropriate regulations, it is important to verify the handrail size and shape requirements with your inspector. Handrail size and shape can be a contentious topic within stair codes. For your convenience, we recommend using our standard 1 1/2″ round handrails or our 1 3/4″ x 1 3/4″ solid wood handrails, as they adhere to the proper circumference guidelines.
-
A concentrated load of 300 lbs. is necessary for the job. If desired, our sales department can furnish you with structural calculations tailored to your specific job specifications upon request.
-
As per stair railing height code, the measurement taken vertically from the tread nosing should be no less than 34 inches and no more than 38 inches.
Compliance in Each Line
Because Paragon understands the importance of meeting spiral staircase code with many projects, yet we also understand the value of having multiple options to meet code, we design all our spiral stair lines with stair code compliant features available. This allows you the freedom to pick your favorite look while maintaining the ability to meet stair code.
Code at Any Price
Because Paragon offers code compliant options for each line, we also offer code components at every price point. So your budget will not get in the way of your ability to meet code for stairs. It doesn’t matter if you need a stair for your shop, business, foyer, or deck. This availability simplifies your shopping process by giving you the quality, safety, and product you need and want all in one stair manufacturer regardless of your stair need.
Stair Code Features
Paragon considers all parameters of your IRC and IBC stair code needs. Baluster gaps of no greater than 4”, rise height from tread to tread of no greater than 9 ½”, riser gaps no greater than 4”, headroom of at least 6’ 6”, railing height of 34” to 38”, stair diameters of at least 5’, clear walking path, and more are each available in all of our stair builds.
Working with Local Authority
Each local authority is different in their interpretation of stair code compliance. So what’s true for one state may not be true for the next state over—or the next county over. So always check with your local building authority before completing an order if you know code for stairs will be an issue. And Paragon will work with you to make any adjustments needed.
Designed for Your Home
Safety can mean different things to different families. Especially with children or the elderly. The same applies to small pets. Tell Paragon’s SMA Certified staff your particular situation or needs and we’ll custom design and build everything from railing and well enclosure to treads to make sure you’re satisfied with the level of safety your stair provides for your family.
Why Paragon
See How Paragon Delivers a Best in Class Experience
Customized to Your Budget
Our friendly stair designers can work with you to customize your stair solution to fit your budget.
Complimentary Consultation
Our friendly designers can meet with you virtually to get you a FREE 3D model and accurate pricing.
Limited Lifetime Guarantee
We back our stairs with the only lifetime warranty on metal fabrication in the stair industry.
50,000 Satisfied Customers
See how we have improved the homes and lives of our clients.
"*" indicates required fields
Our designers will send you same day pricing
